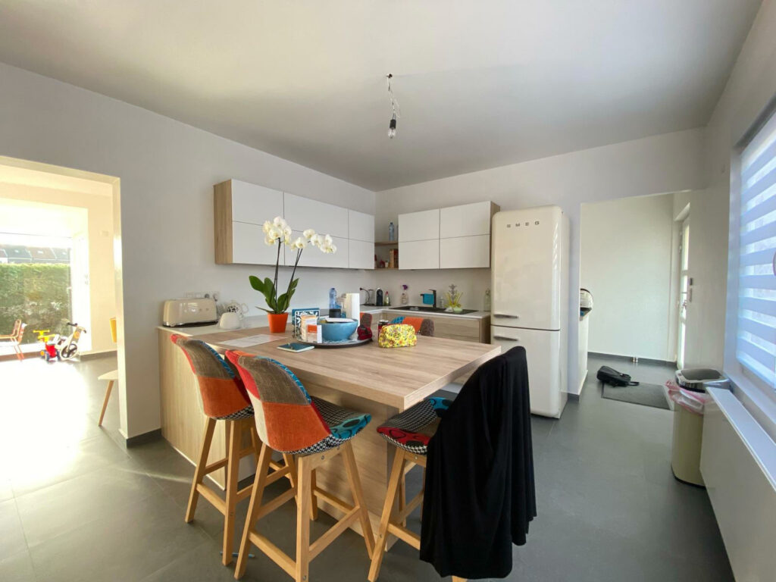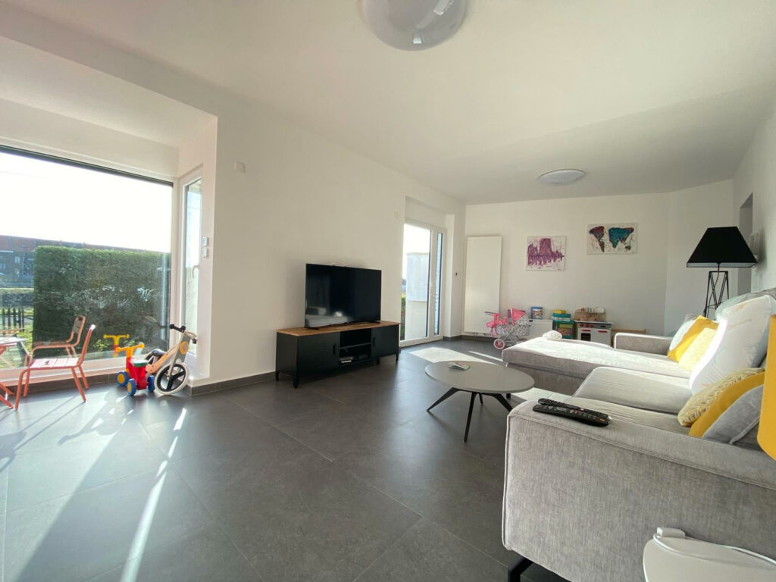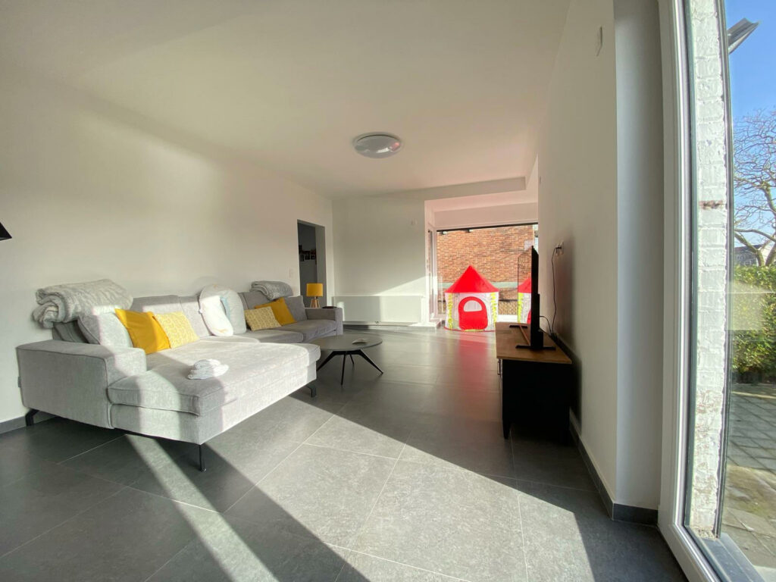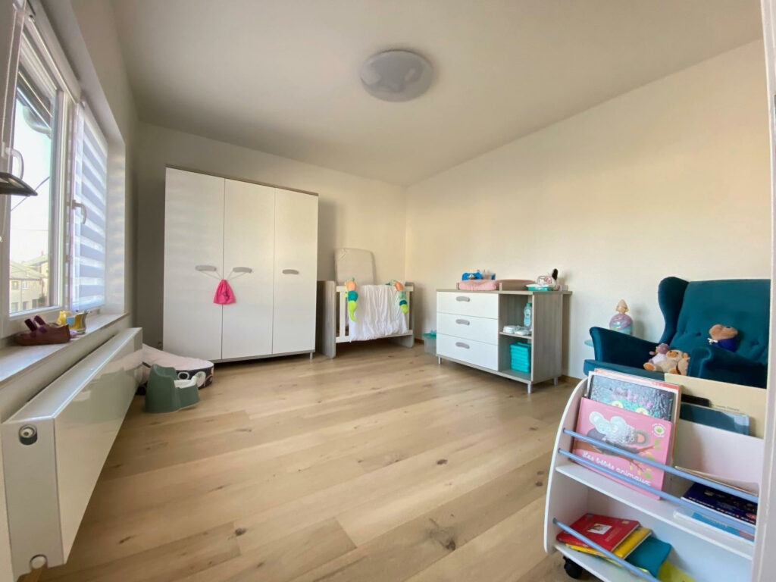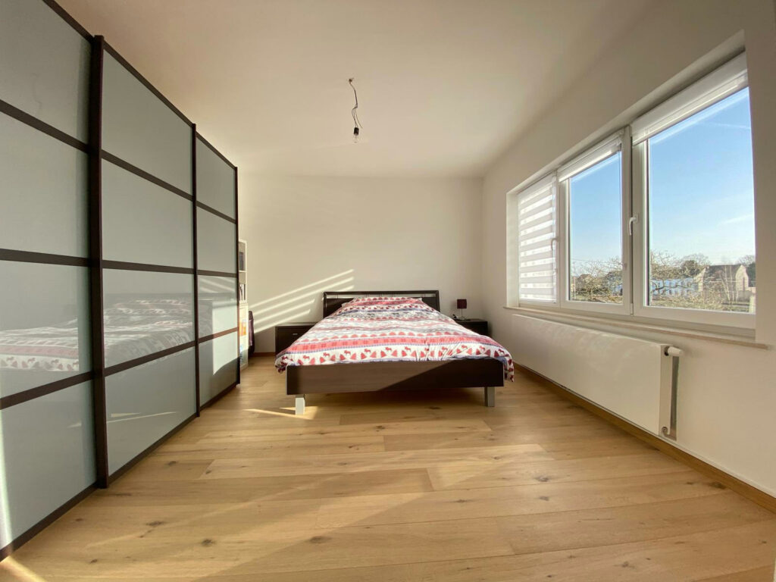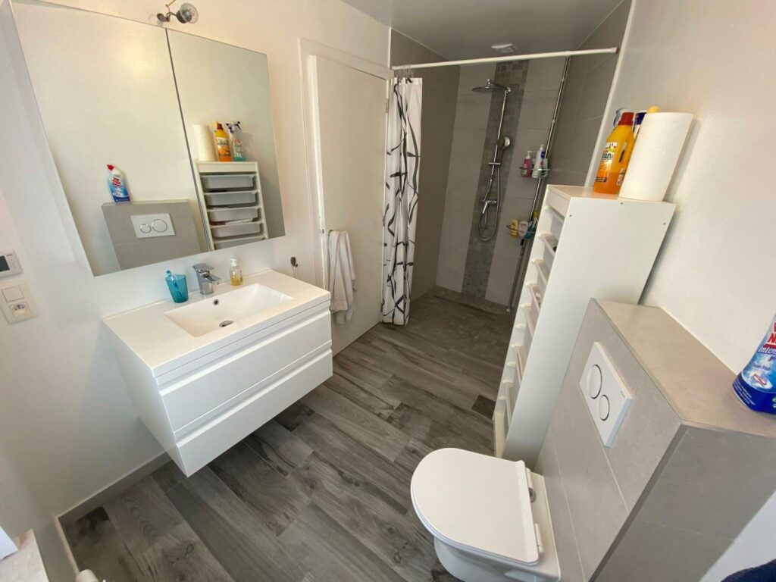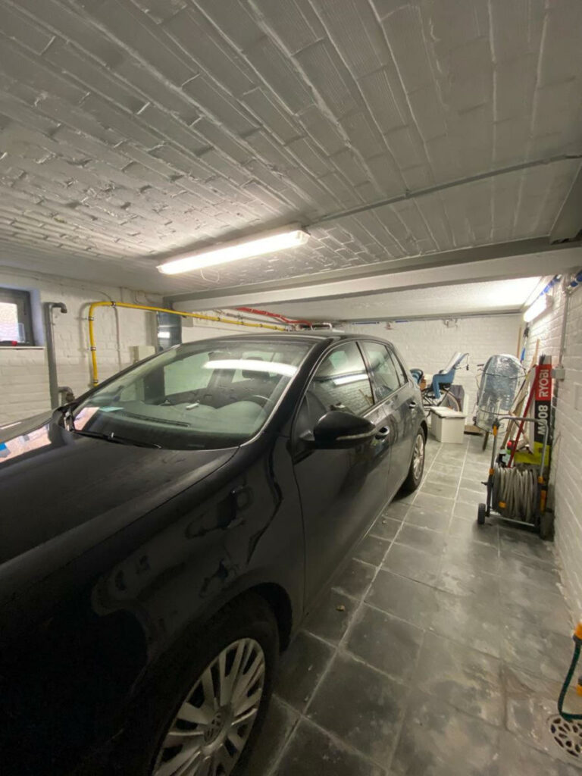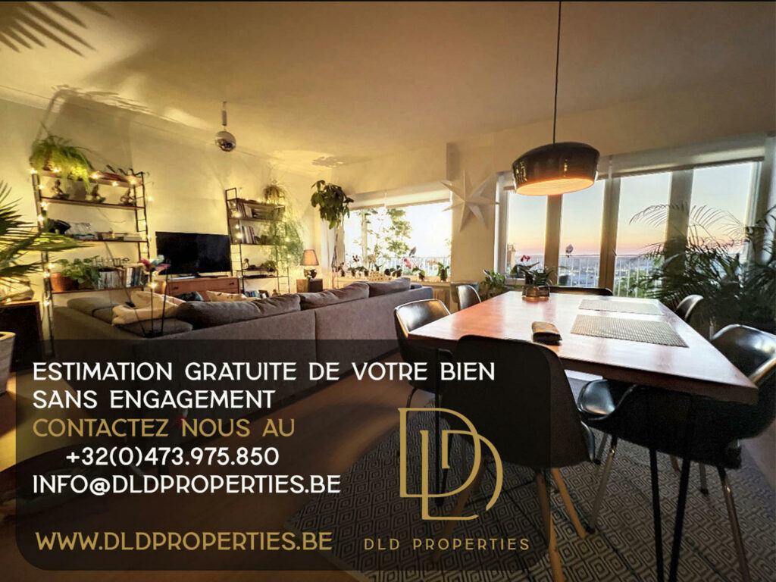Description
PROPERTY SOLD - CONTACT US FOR YOUR FREE VALUATION AT +32 473975850 OR INFO@DLDPROPERTIES.BE
Location
-
1190 , Forest , Belgique
Details
-
Reference4901594
-
Price450000 €
-
CategoryMaison
-
Property conditionRenovated
-
Fronts3+
-
Bedroom(s)2
-
Bathroom(s)1
Outdoor area
-
GardenYes (25 m²)
-
TerraceYes (10 m²)



